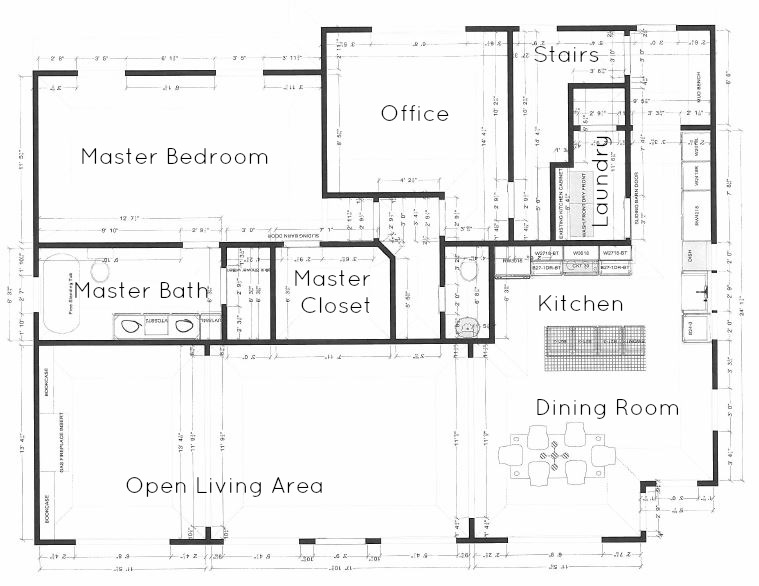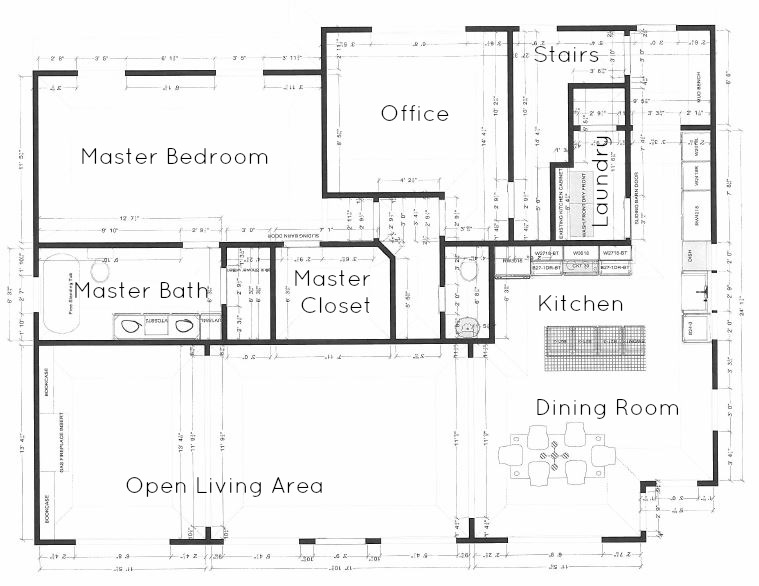And the Floor Plan Winner is…..
Without any further adieu, I present to you the floor plan I selected for my Simply Southern Cottage!

If I’m being literal, the correct answer is none of the above. HOWEVER, after pouring over all 5 options, I ultimately choose Plan Option 4 with modifications. In all reality, this is a totally new plan from the 5 I originally shared with you.
Here are a few thoughts that went into my decision making process:
- A smaller office allowed additional square footage for a master closet.
- The entire living area, dining and kitchen areas are open. So when you guys come over, we can cook, eat and fellowship all at the same time!
- A newly added fireplace flanks the south end of the living area. Perfect for those cozy, cold winter evenings.
- In this plan the HVAC is upstairs. I KNOW many of you advised against this, but it’s a risk I’m willing to take. In my previous homes, the HVAC has mostly been upstairs and I haven’t had any problems. There IS a possibility it *may* need to be downstairs (depending on how a few other things fall). If so, I’ll carve room out of the master closet.
- Plan 4 has the largest master bedroom.
- Ultimately, Plan 4 (with modifications) is the best use space for me.
It was TOUGH decision, trust me. SO many of you voted for Plan 5. I DO love this plan, but the moving of the stairs was NO BUENO for my budget! I also wasn’t sold on having the two living areas; seemed like a waste of space for my circumstances. Oh and, as far as the upstairs, it will be pretty simple…2 bedrooms, 1 full bath and a commons area for hanging out.
Contractors are working away to make this plan a reality. So far, all is smooth sailing. The old shingles have been shuffled off. Walls are coming down. 90 year old electrical wiring is being ripped out. (But not to worry! We are saving all the old porcelain knobs from the knob and tube configuration. Send me ideas on how to repurpose these!) Deteriorating plumbing pipes are being removed. A new shell, a new reality and a new beginning is blossoming at my Simply Southern Cottage!
A BIG THANK YOU to Angie and Sean with Red River Remodelers for all these amazing plans and for helping me create one that makes my heart sing!
So, what do you think? It was a HARD decision, but ultimately this is the one that works best for me! The demo work will continue for a bit longer, but I’ve got more surprises for you guys coming soon!

This is going to be an awesome living space! Great choice, Sara!
Your plans seem so perfect for you Sara. I love them. You’ll love your big master bath and closet. Everyone always congregates in the kitchen and your big island and open area is gorgeous. After seeing all the shiplap and French doors in your home pictures, I can’t wait to see your home come to life. Gods blessings for continued strength as you re-build your body strength and house. Hugs to you.
I love love love it Sara!!! So very excited to see the more to come. God is good all the time!!
I think it is going to be fantastic and perfect for you!
Sounds good. I think you will enjoy. Proud for you, Always on your side. Love you.
I think it’s perfect!
Thank you SO much, Lisa! You will have to come see me! I’m not too far away from Phyllis’ place. 🙂
How wonderful!! Good for you!!
Perfect!! Glad you listened to your needs. You can never go wrong with an open floor plan. Looking forward to see what’s around the next bend.
Love this floor plan. The only thing I would change would be to have a door into the hall by the small bathroom, leading to the Master Bedroom. It looks like the only way is through the kitchen through the back.
Hi Julia!!! There’s definitely a door there. 🙂
I was going to say the same thing… I’d check with the builder and make sure a door will go there.
Love it!!!
Love it!! So happy you are feeling better and getting stronger. You are going to have a beautiful home for a very beautiful lady!!!
It’s going to be wonderful, Sara! I loved seeing your work in progress this past week. I can’t wait to see the finished product.